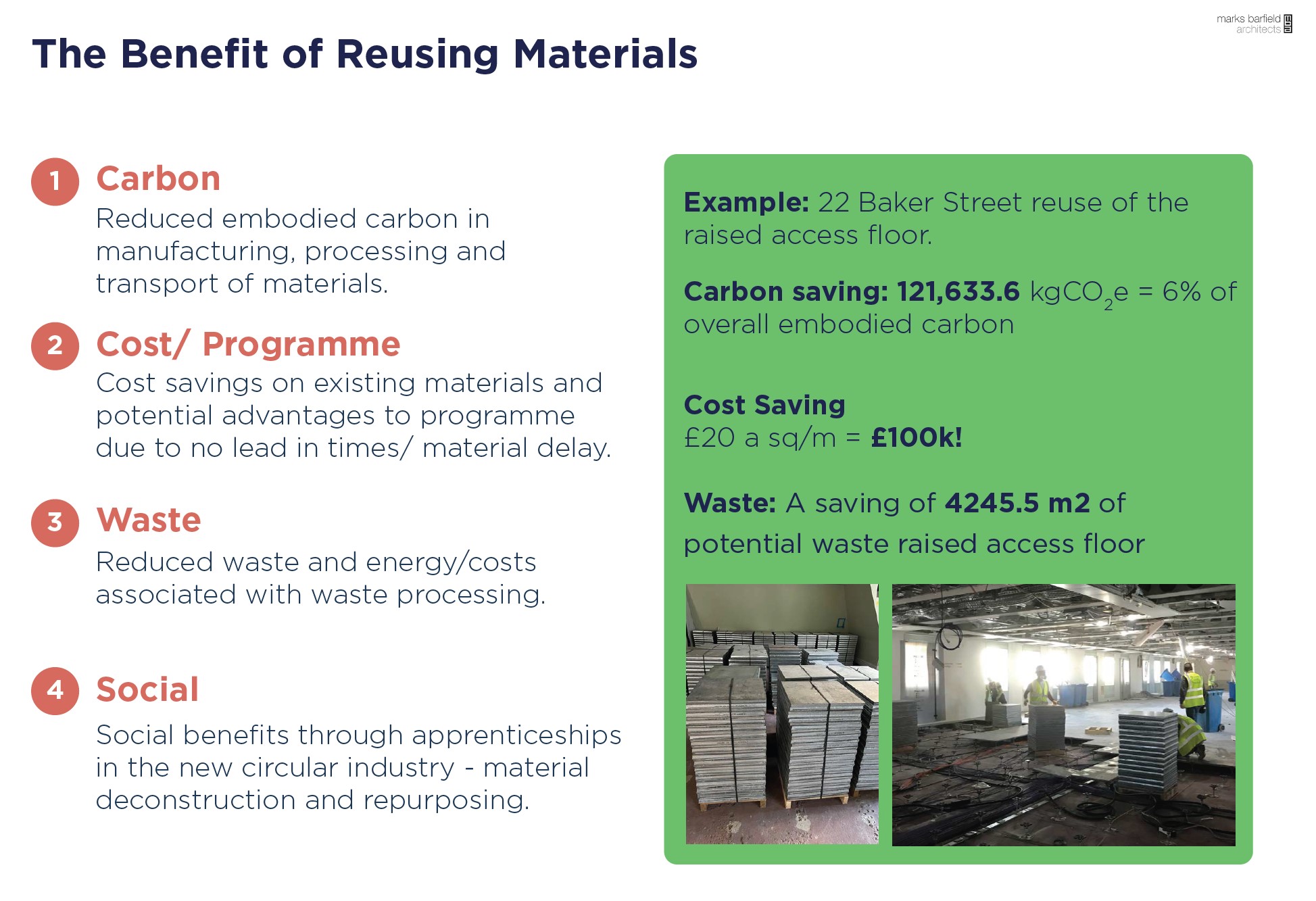22 Baker Street
Reuse in reality
Location: Baker Street, London
Client: Lazari Investments Ltd.
Sector: Office / Commercial / Mixed use
Team
Architect: Marks Barfield Architects
Project Manager: Hambury Hird Design
Structural Engineer: The Morton Partnership
M&E: GLP Consulting Engineers
Cost Consultant: AC
Contractor: Faithdean Plc
Owned by Lazari Properties 1 Ltd and part of the Client’s Baker Street Estate, this project at 22 Baker Street is a further step towards improving and enhancing the business community in Baker Street. This will be achieved by renovating and upgrading the existing building.
22 Baker Street is a refurbishment required to attract a new single office occupier to take all office floors. This entails an upgrade of the existing offices to 2022 high grade office standards and creating a low energy solution in line with the Client’s estate sustainability strategy. It prioritises a low carbon footprint and reusing existing materials where possible. The works will improve the building to current British Standards, and Building Regulations and British Council for Offices standards where applicable including increasing WC quota. This design aims for BREEAM ratings and following WELL Institute design principles where possible and introduces biophilic design.
Key Moves
• Creating an Active Frontage at Ground Floor Street Level
• Improving Daylight
• Encourage Active Healthy Working
• Creating Outside Workspace
• Improving Energy Efficiency and Renewables
• Sustainable Travel
• Enabling a BREEAM Very good- Excellent rating
• Nabers – This will be tracked with tenants moving forward
• Low embodied carbon and maximum reuse of materials
• Minimum target <800kg m2 carbon • Whole Life Carbon Assessment
• A carbon conscious refurbishment of all M&E
• Clean and repair of external fabric where required
• Roof guaranteed to a designated life expectancy
• LED lighting
• PV panels
• Reuse and recycle where possible
• Promote active movement and good connectivity.
• Improved biophilic design.
• Amenity provision in Basement
• Increased Cycle Parking
• Lift upgrade if required
• New washroom, showers and amenity areas
• New fire safety systems
• Design to meet one person per 8 sq/m for environmental
• Updated Equality Act provision, as per government 2010 policy.
• Well – The principals of Well be embodied in the scheme
• Enlarged Reception space
• New feature staircase
• Upgraded common parts
• A bespoke refurbishment of the building
• Cat A & Cat B turnkey solution
• Certified WiredScore – This will be subject to agreement with tenant team.
• Flexible amenity space in Basement
• Cycle store and end of journey facilities
• New cycle lifts to basement
• Reception Expansion including flexible business lounge and meeting rooms
• New LGF staircase to open up reception
• New feature stair to second floor
• Open plan office space with adaptability
• New ceilings to enhance floor to ceiling height
• Enhanced daylight through opened mansard roof structure and new rooflights
• Third floor roof terrace refurbishment
Reuse of Materials Savings
1. Riser Doors
47 No Double 30 no Single £474,000
2. External Doors
5 No Double 1 No Single £54,400
3. Concrete Paviors
90m2 £5,700
4. Feature Stair Structure
£11,500
5. MDF Cladding Panels & Skirting Cores
88No £55,000
6. Perimeter plasterboard and skirting
846m £335,800
7. Atrium timber Fascia
Slats 560m £12,000
8. Glazed Atrium Balustrade
34m £43,400
9. Roof Terrace Insulation
90m2 £9,500
10. Glass Floor to Lift Lobbies
6No panels 4 floors £131,700
11. Lift Cars
4 No £115,500
12. Atrium Roof Glazing
8 panels £61,500
Total £1,310,000


